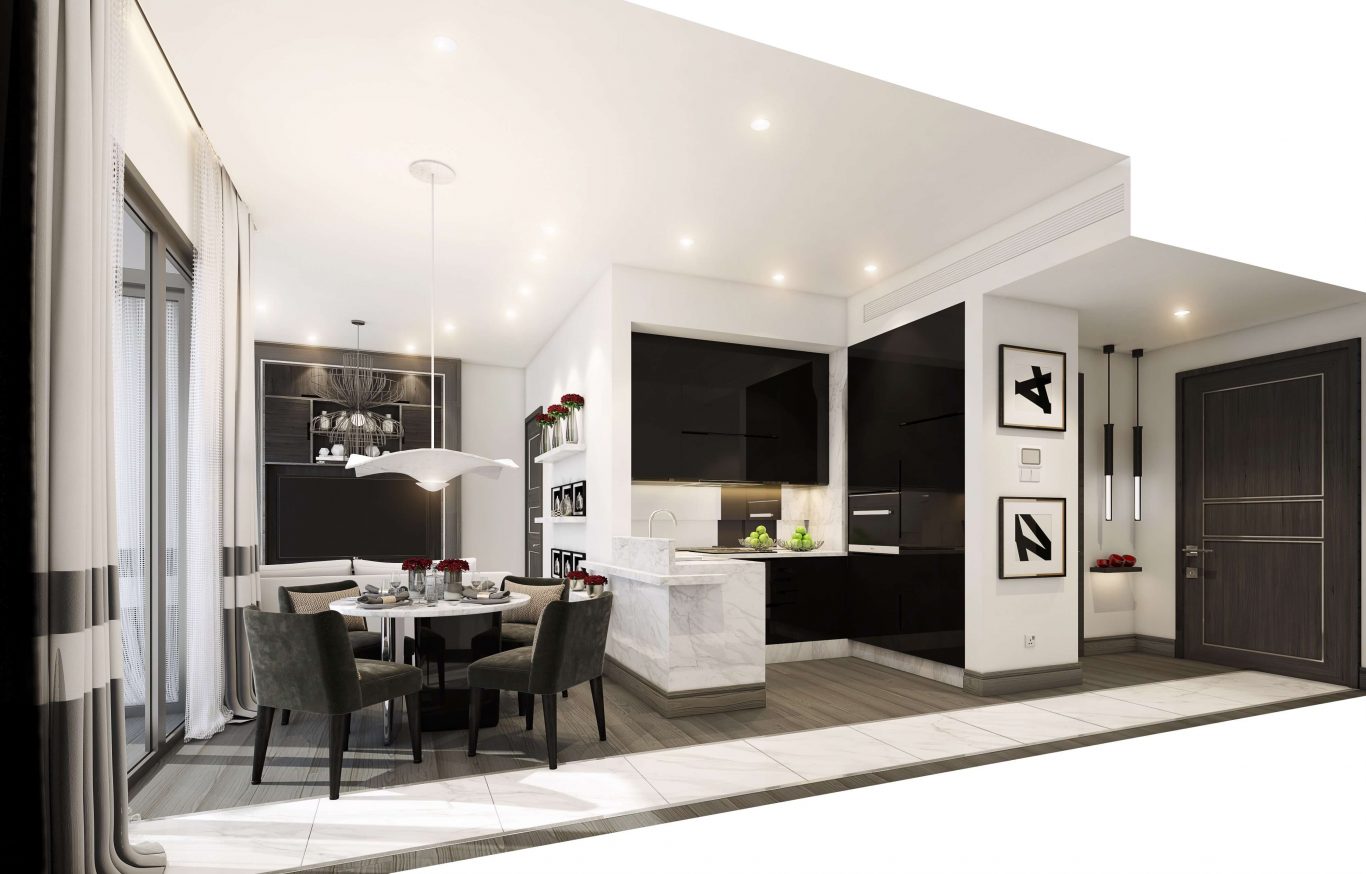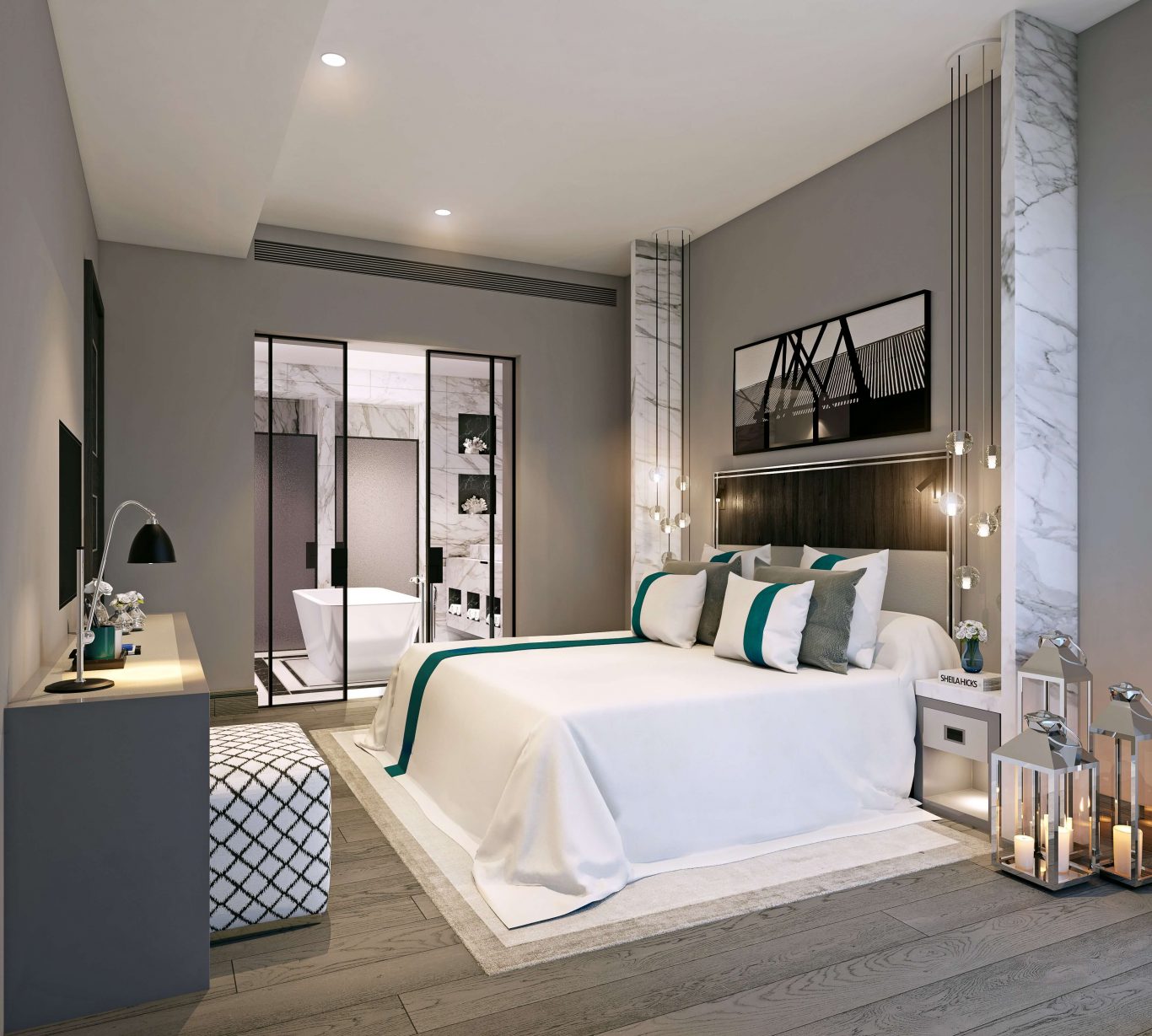Talk to Us!




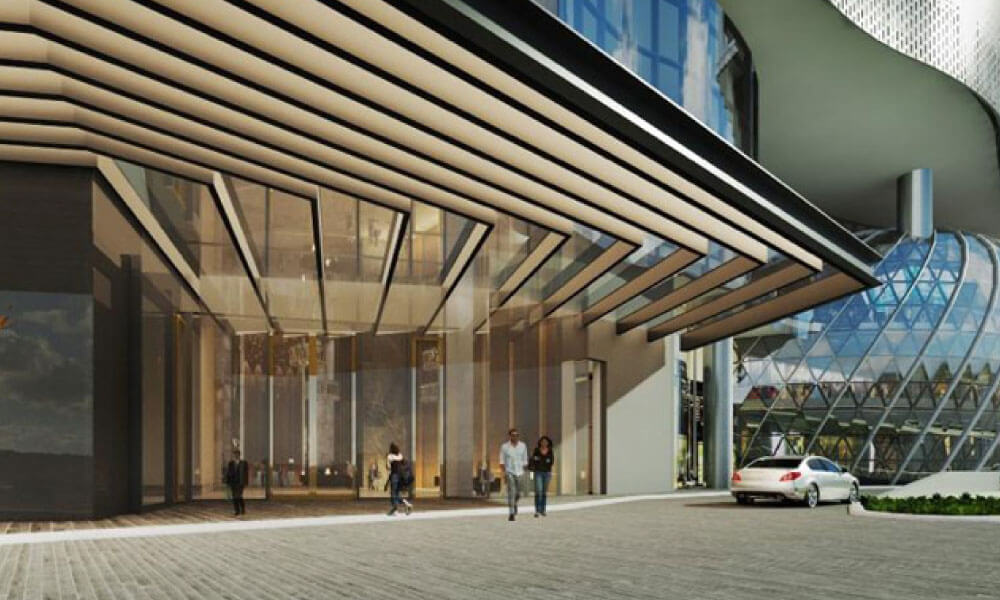
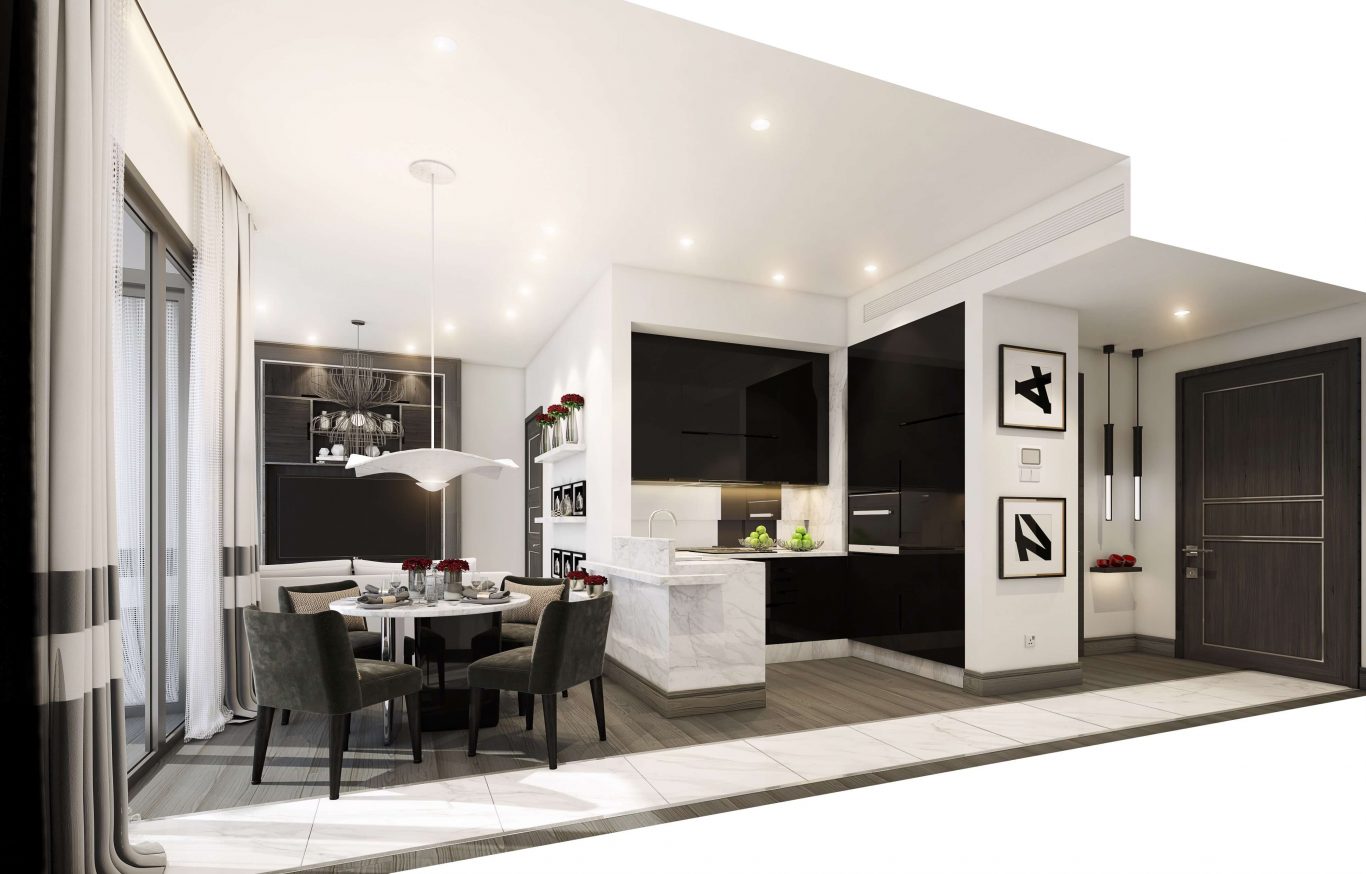
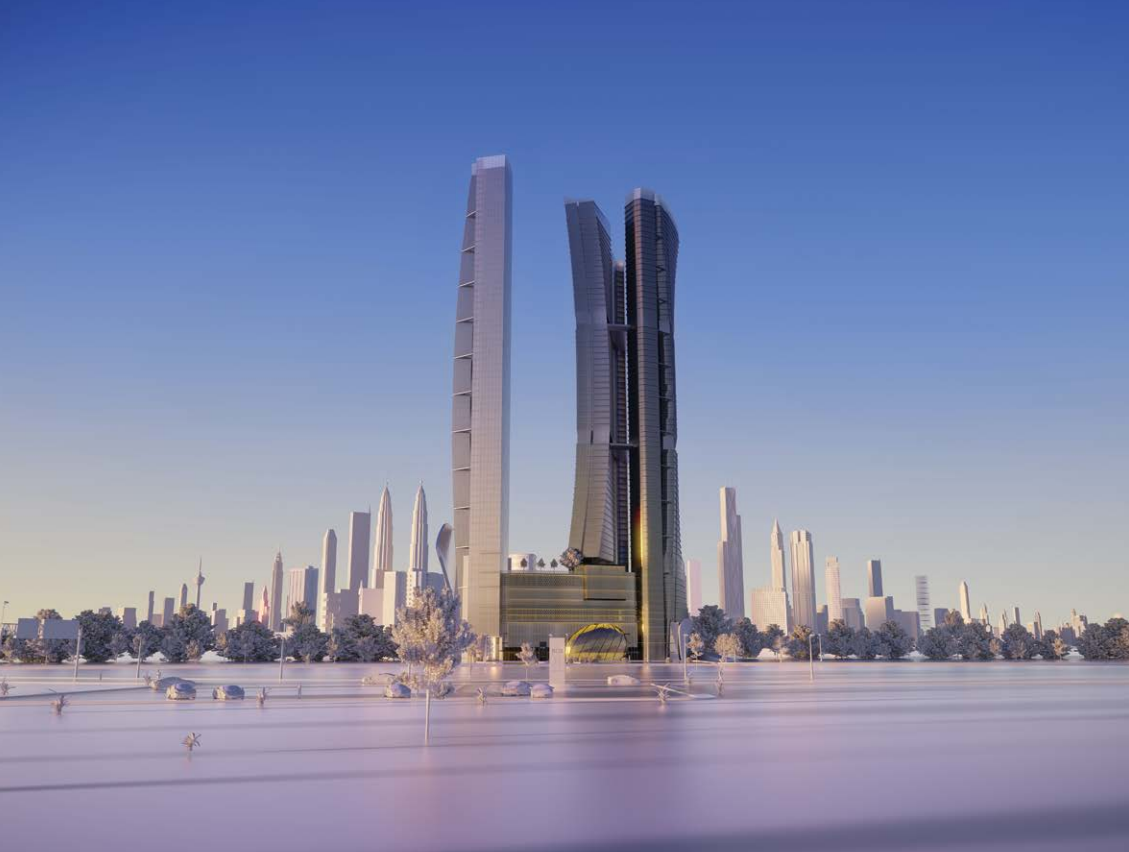
Project Description
8 Conlay Mixed Development
The development consists of a 72-storey hotel tower and two residential towers with 62 and 57 storeys respectively above a retail podium.
The two residential towers rotate on a plan to create a curvilinear aesthetic. The unique geometry of these residential towers, which will become the tallest twisted twin towers in the world, required detailed parametric optimisation to globally position the building centre of gravity directly above the centre of support.
8 Conlay is about the balance of architecture in the built environment and the user’s experience and lifestyle. While the concept of finding balance remains the focus of this grand project, building materials and response to climate are also prioritised. The concept and design of the building dictate the materials applied, to achieve the architectural statement and also maximise constructability. The facade is mainly made up of a large expanse of glass to provide as much view from within. Aluminium trimmings are added to create a crisp and modern architectural expression. Natural materials are applied within the landscape and public areas to enhance the understated elegance.
The unique geometry of these residential towers, which will become the tallest twisted twin towers in the world, required detailed parametric optimisation to globally position the building centre of gravity directly above the centre of support. 8 Conlay is about the balance of architecture in the built environment and the user’s experience and lifestyle. Its unique shape draws inspiration from the Chinese character 8, which is also the development’s illustrious address. This is expressed in the interplay of convex and concave forms in the two towers, taking visual cues from the Chinese philosophy of Ying and Yang where opposite forces form a balance.
The mixed-use development comprises two residential towers, a hotel and serviced residence tower and a unique retail podium.
In addition, the two sky gardens, environmental decks, building orientation, balconies and pockets of open spaces are some of the spaces carefully placed to respond to Malaysia’s hot and humid climate. The unique context is creating a sense of harmony between the architecture and its surroundings. The design evolves from a desire to create, inner talent, and the site’s genius loci.
- Client : KSK Group (Damai City Sdn Bhd)
- Location : Kuala Lumpur, Malaysia.
- Surface Area : 3.952 Acres/ 1.6 Hectare
- Year Completed : 2023
- Value : USD 525 Million
- Architect : RSP Architects Planners & Engineers
Project Status 98% Completed
Location
What Clients Says

Sunderapandian
Business owner, Chennai




